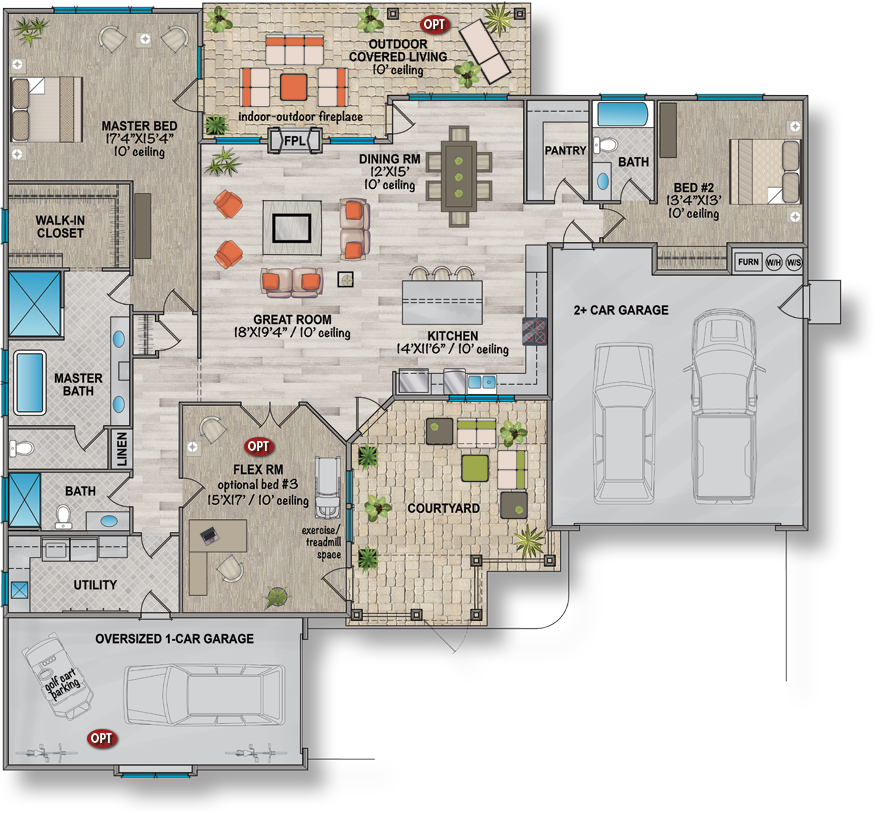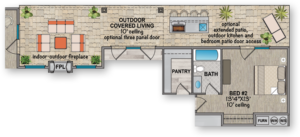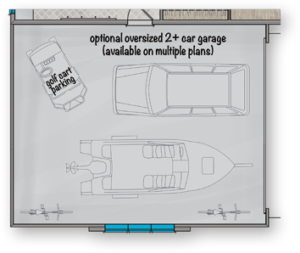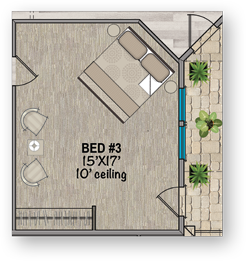Plan 2483 Options
![]() Click RED "OPT" icon to view base floorplan flex options.
Click RED "OPT" icon to view base floorplan flex options.

Extended Patio

- Extended patio with patio door access to bed #2
- Custom outdoor kitchen
- Three panel door
Extended Garage

- Extended front elevation 2+ car garage
Bed #3
