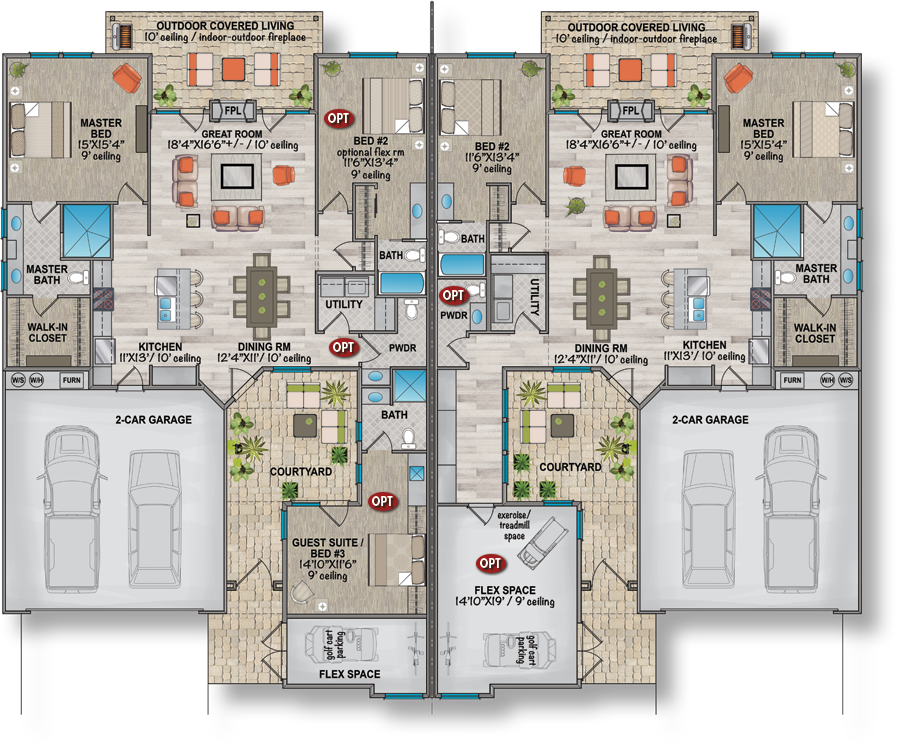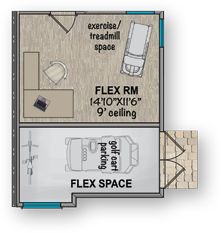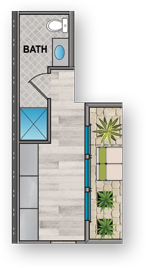Plan 1932 Options
![]() Click RED "OPT" icon to view base floorplan flex options.
Click RED "OPT" icon to view base floorplan flex options.

Left Side: Flex Room, Powder, Utility, Guest Suite & Flex Space

- Flex room
- Powder
- Utility
- Guest suite with murphy bed
- Cart / storage space
Right Side: Flex Space

- Flex space with divider wall
Right Side: 3/4 Bath & Utility
